Our Dream Home Reveal Part 3 | Bedrooms & Bathrooms – Southern Curls & Pearls
Hello, friends! Welcome to Part Three of our dream home reveal (if you missed it, I also wrote Part One and Part Two!). In this blog post, I wanted to focus on the bedrooms and bathrooms in our house. We currently have four bedrooms, with space for a fifth (but it is not decorated yet, more of a storage room haha). I really love how our interior designer Kate Marker decorated each bedroom – she really nailed the personality of each person and created so much coziness within each space.
For our master bedroom, we wanted a nice, airy feel with lots of natural light. It’s hard to tell from the photos, but we have double windows on one side and a juliet balcony on the other side that let in a ton of light. The ceiling is stucco with built-in, pretty vents. This flower chandelier hangs at the top, while this pretty bird print hangs above the bed. Opposite the bed, we have a limestone fireplace with a Frame TV hung on top. Our bedroom is decorated in neutral colors and is truly such a calming space – I love curling up in bed with Chris after the girls go to sleep and putting on a movie or TV show!
For our master bathroom, almost the entire thing is marble! From the Ann Sacks heated marble floor tile to the marble countertops, I love the bright, white feeling it gives to the bathroom. I really wanted a “moment” for the bathtub, so it sits pretty framed by windows as the focal point of the room. The bathroom cabinets are all custom-made white oak.
Next, you’ll see photos of Collins’ room. Her crib was brought over from our old house – I love the scalloped detailing, it fits right in with the rest of her room! The big ottoman you see is perfect for diaper-changes and offers a soft space to sit. The doors and molding in her room are all painted in Benjamin Moore’s Bashful – a beautiful light pink color. I love the girly details in her room, such as her pink wallpaper as well as her flower chandelier.
Kennedy’s room follows with Benjamin Moore’s French Toile as the trim color and this wallpaper on the walls. Kennedy is such a girly-girl, so we added a lot of girly details to her room, too! Like her custom-made pink bed, bunny prints above her bed, and scalloped details throughout her room and bathroom. I should also mention that all of the window treatments in the kids’ rooms have black-out material built into them – this is an essential for getting their rooms super dark at night and ensuring that they sleep well!
Finally, the last photos show the guest bedroom! This room is a bit more masculine than the rest of the rooms, and I LOVE how it turned out. It’s truly such a cozy and comforting room. It is so much more fun to host guests when you have a nice place for them to stay! This chandelier is the focal point of the room, while the soft bedding makes you want to just dive right in. I love how these stools add a bit of texture and these nightstands brighten up the room quite a bit.
I also want to take a moment to thank our incredible team: Interior designer Kate Marker, builder Jonathan Lee, and architect Greg Koester.
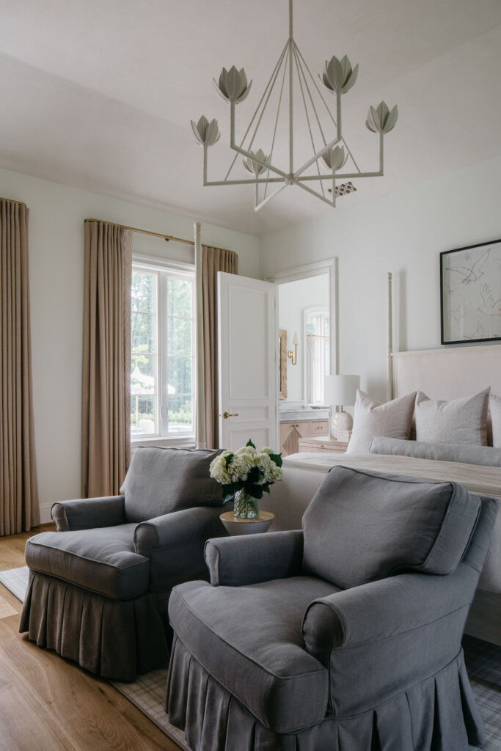
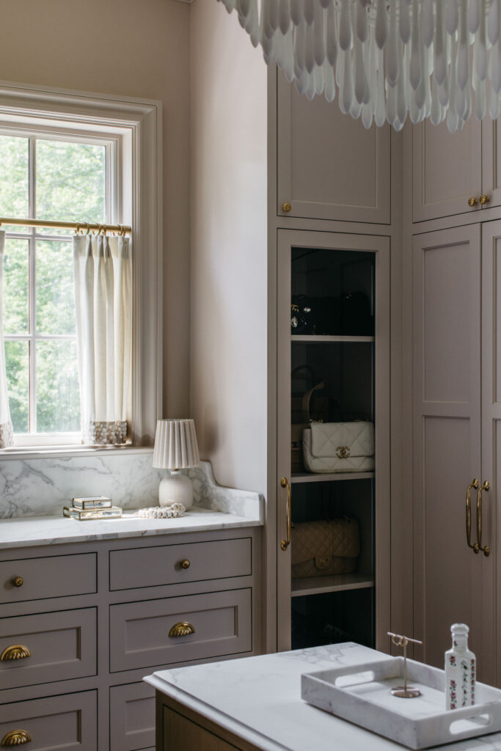

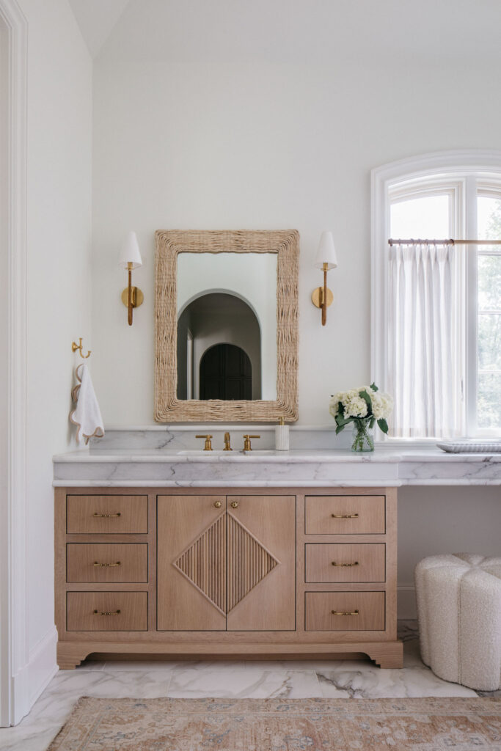
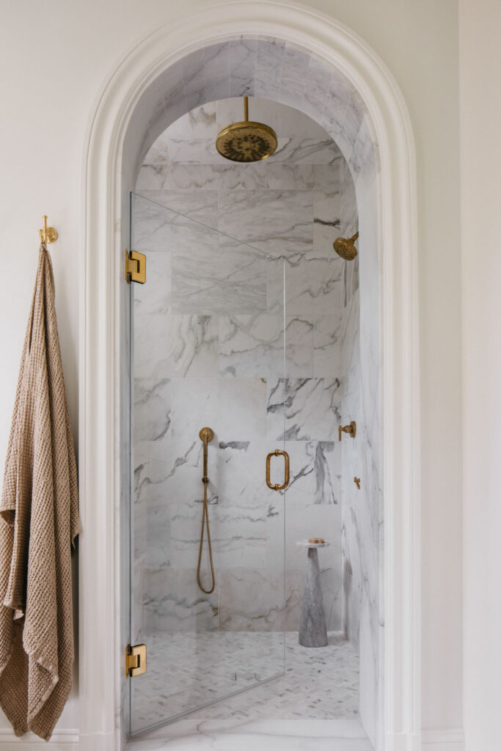

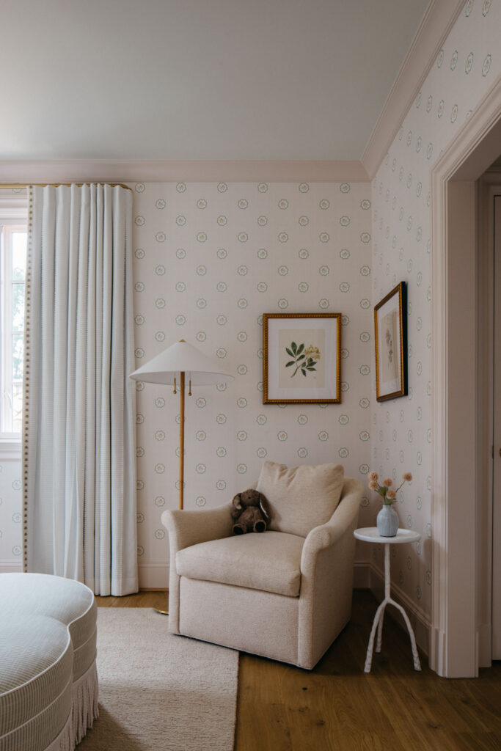
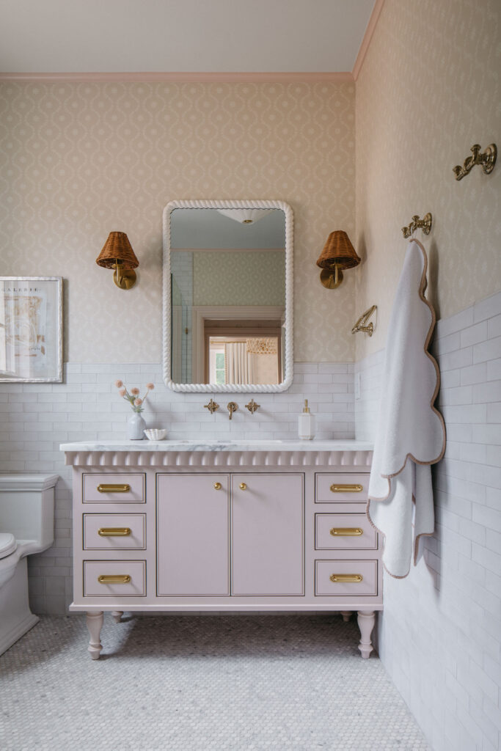

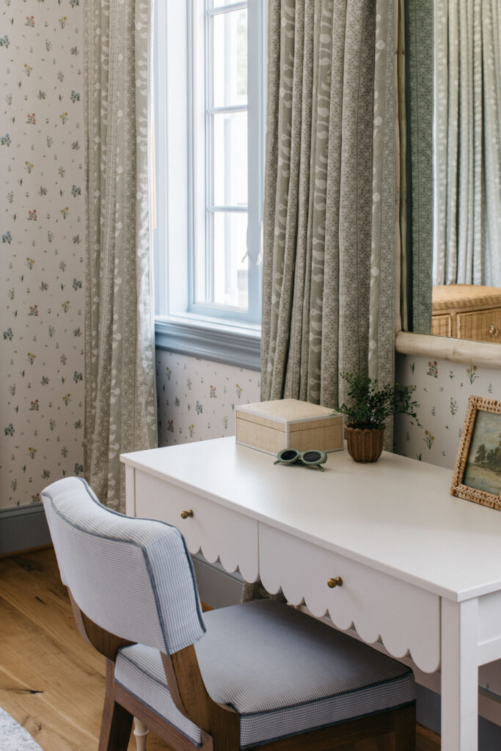
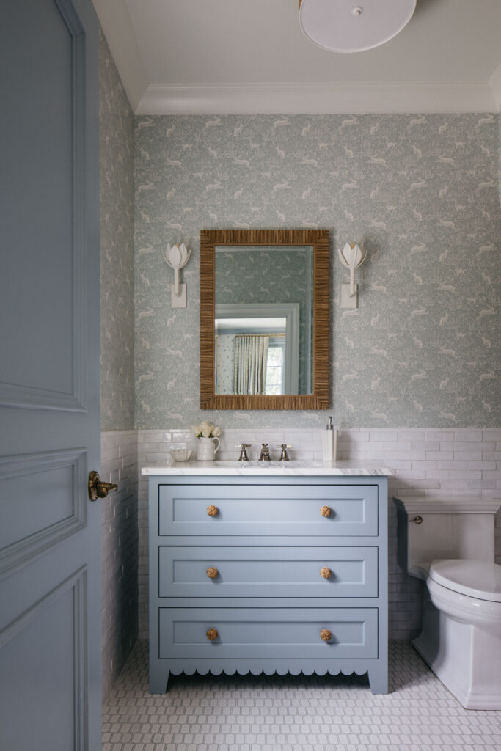

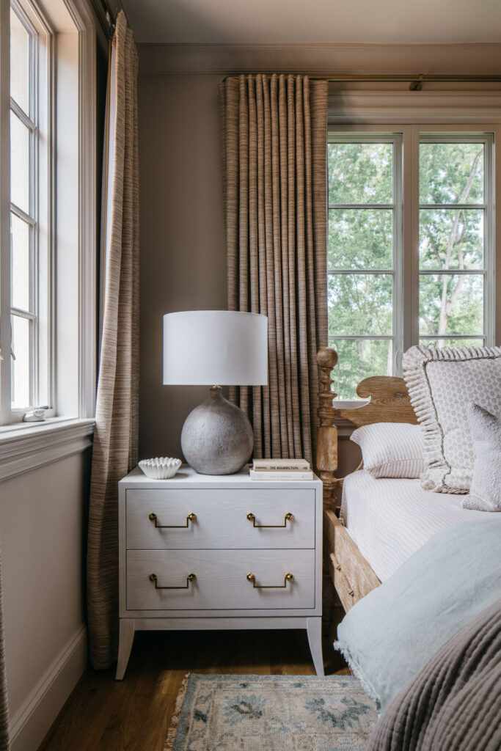
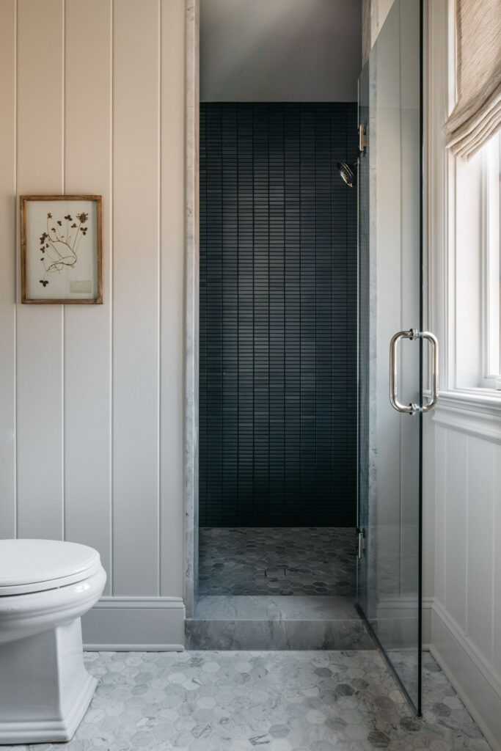
If you have a question about where something else is from, you can likely find it online here! If there’s a question I didn’t answer, you can always ask in the comment section down below.
Talk soon!!

