Our Dream Home Reveal Part 2 | Living Spaces – Southern Curls & Pearls
Hello, friends! Welcome to Part Two of our dream home reveal (if you missed Part One, you can check it out here – I focused a lot on our kitchen design and details!). In this blog post, I wanted to focus on the living spaces in our house: our living rooms, dining room, my office, and even a little peek into our wine cellar.
If you’re looking for foyer design ideas, consider keeping it very simple! You can see in above photo, we do not have a single piece of furniture in our foyer. The antique black and white marble (that was imported from France!) is really the focal point of this room, with these beautiful complementing sconces on the wall.
For our main living room, we really loved the open concept design – the kitchen and living room are all part of the same room, with vaulted ceilings and an open and airy feel. This is definitely the room that we spend the most time in! There are windows all along the side of the kitchen and in the built-in nook where our kitchen table lives, while the other side has three sets of glass french doors that open out to the backyard. We have a fireplace on one side with a Frame TV hung over the mantel. (If you know you want a Frame TV, you have to let your builder know ahead of time so they can make space for the box!). We really love our sectional couch in here – it allows our whole family to fit on the couch together. Our interior design team, Kate Marker, decorated the living room with calm, neutral colors, but added some patterns in the couch pillows and the lampshade. We love this room so much!
In addition to our informal living room, we also have a formal living room (shown below). This room lives right off of the main entrance to our house. We decided not to put a TV in here. We use this room for entertaining guests or for reading quietly next to the fireplace. Although we don’t us this room as much, I love how it’s decorated. These gorgeous chandeliers make such a statement and I love the calming hues of blush pink and blue.
Below, you’ll also find images of my office, the stairwell, our guest bathroom, laundry room and wine cellar. The paint colors throughout all of our living spaces are Simply White by Benjamin Moore – this color is used in almost every room of the house! The slightest hint of warmth makes this clean, crisp white a beautiful choice. If you have a question about where something is from, you can likely find it online here!
And of course, this house would not be possible without our incredible team: Interior designer Kate Marker, builder Jonathan Lee, and architect Greg Koester.
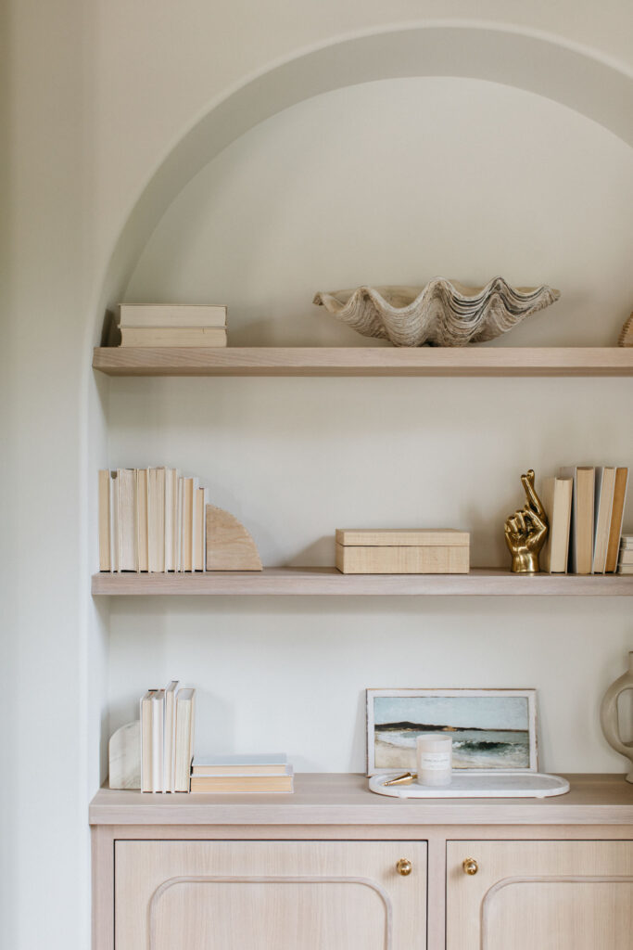




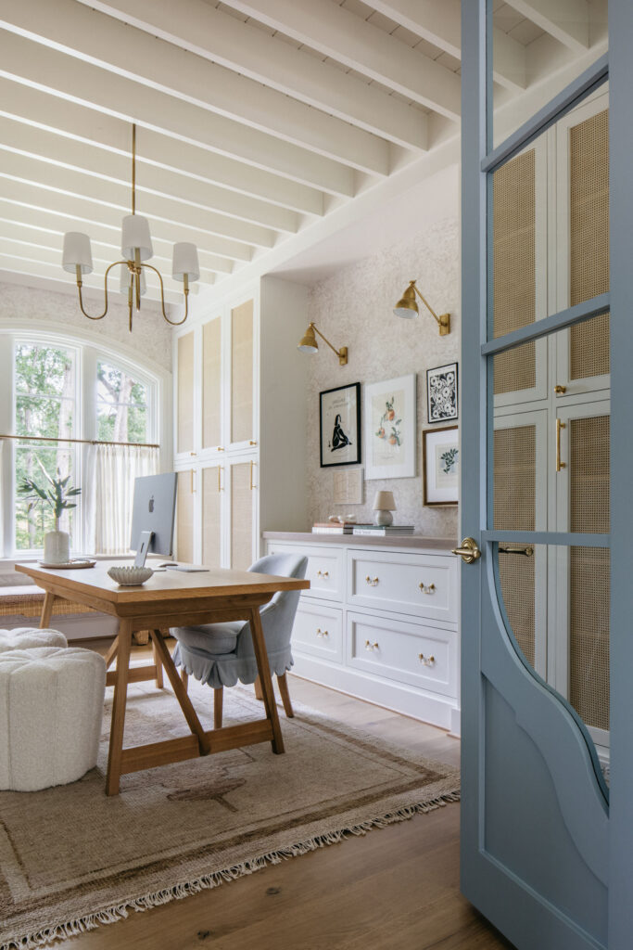
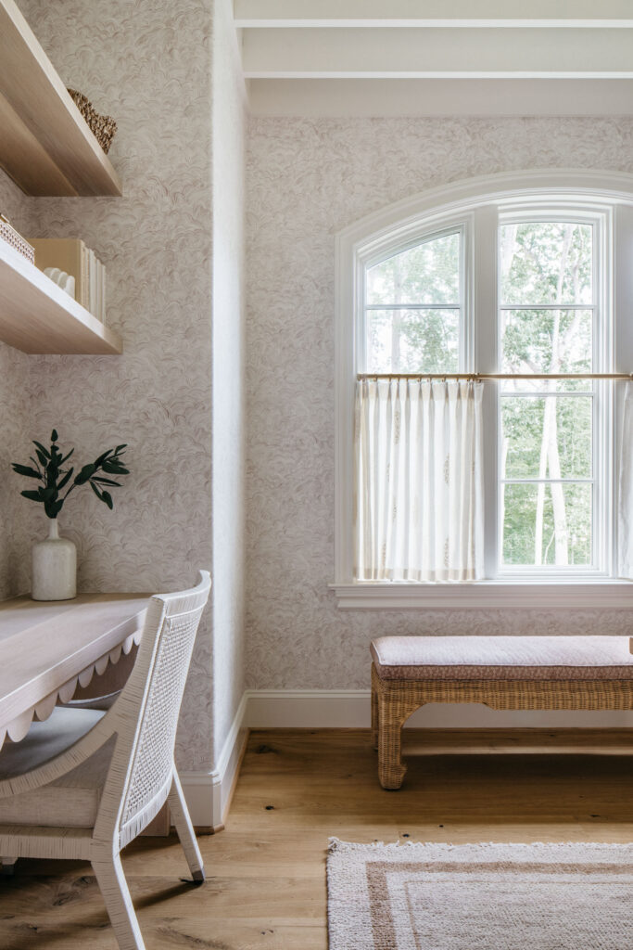

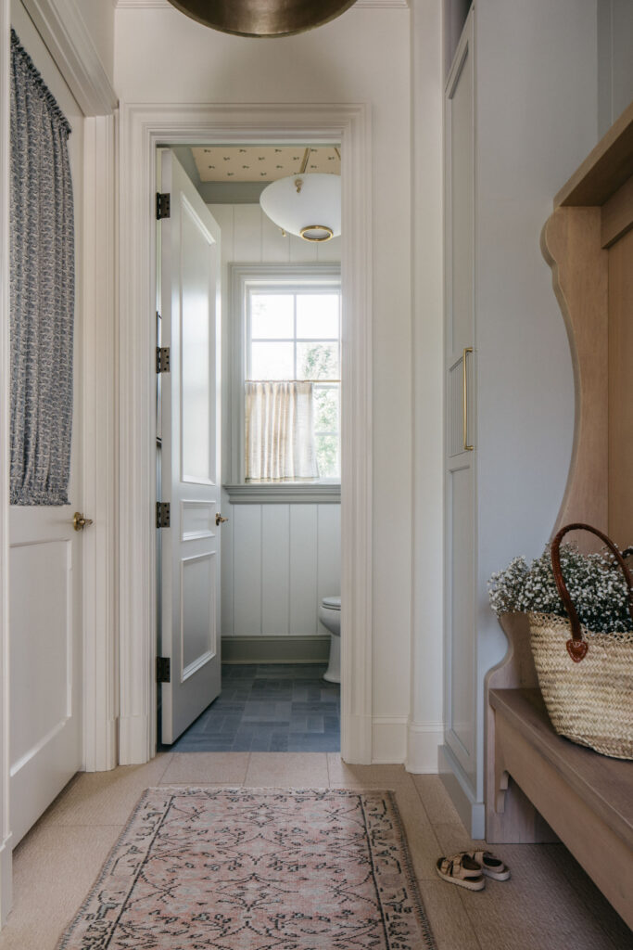
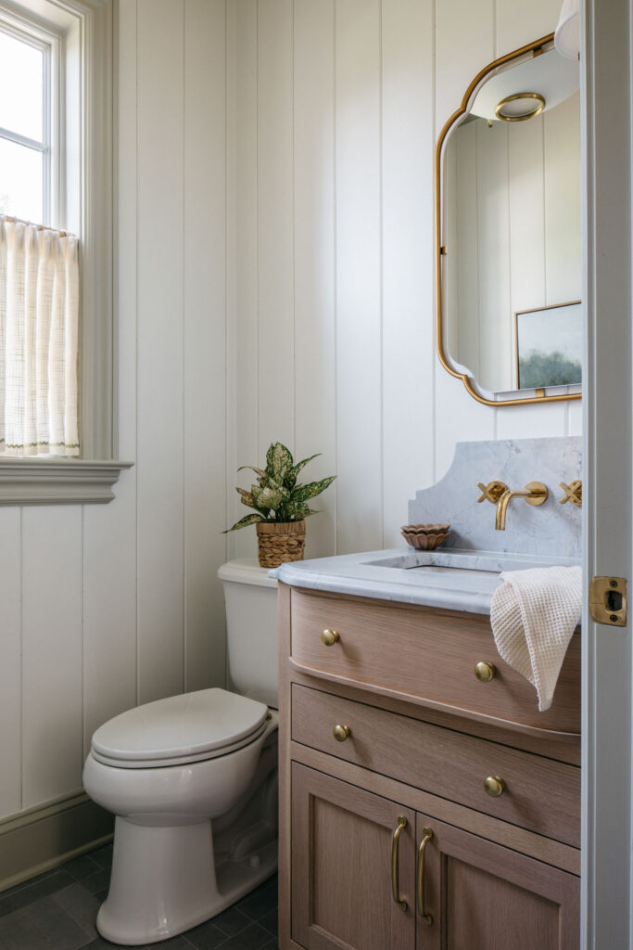
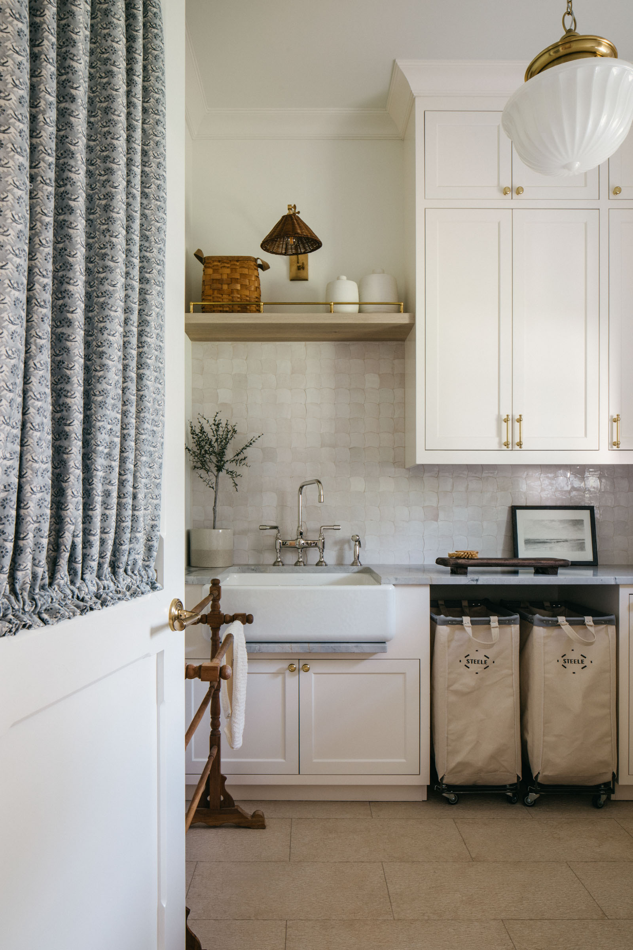

If you have any further questions about our house, please drop a comment below and I will respond to you there!
Stay tuned for Part Three (bedrooms and bathrooms) coming next. And be sure to check out Our Dream Home Reveal Part One if you missed it!

